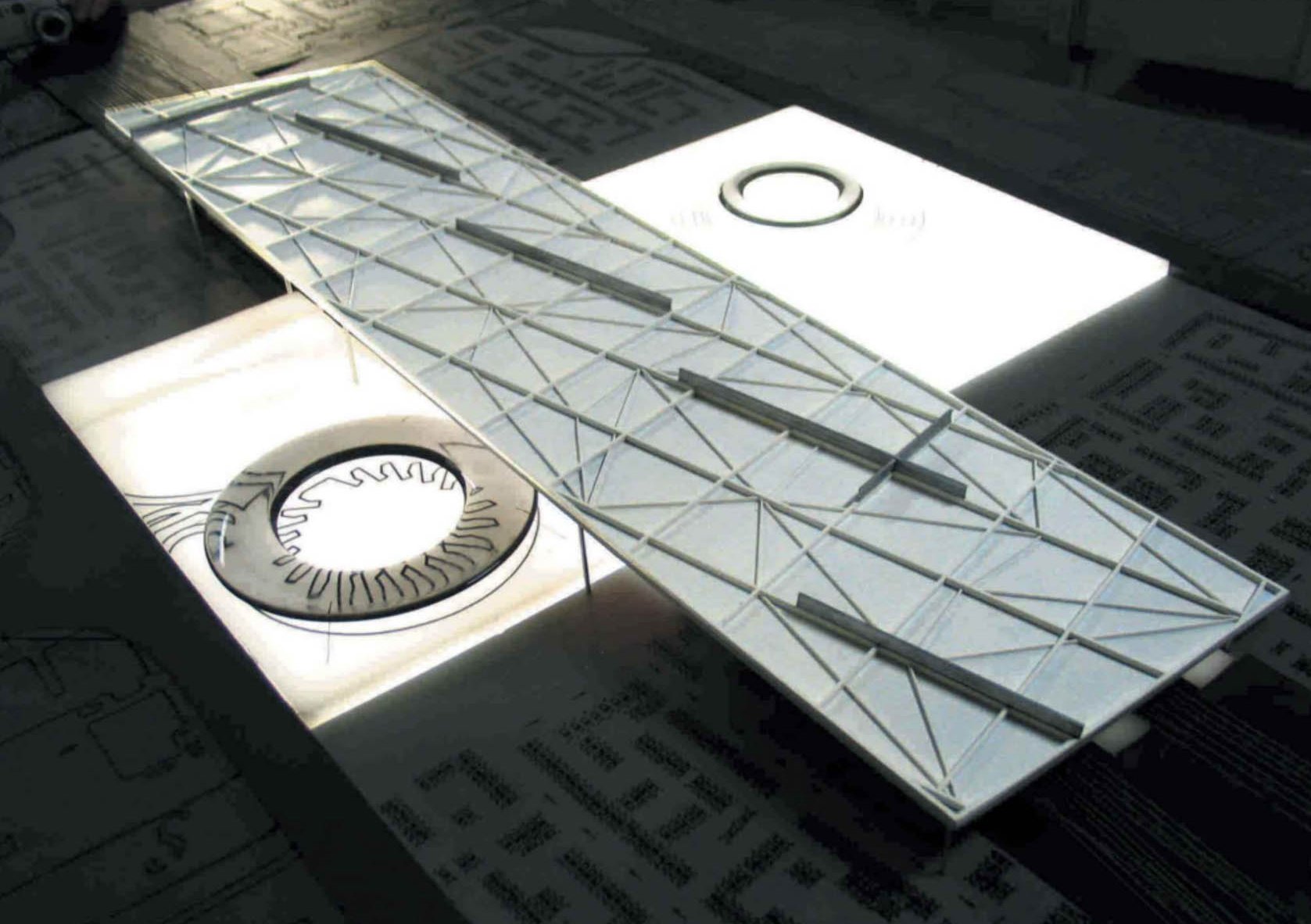
La stazione, come crocevia tra gli assi Napoli-Roma e Afragola-Acerra, si relazione più che a un contesto urbano a un intero territorio. Principalmente ipogea, essa emerge nei lati est e ovest in due volumi che ricordano le forme di un vulcano, due “bolle” di accesso per chi arriva con il trasporto pubblico. Un sistema di ascensori e tapis-roulant garantisce comunque i collegamenti per tutta la sua estensione.
Due piazze circondano le aree di accesso. Le banchine dei treni si distendono lungo l’asse nord-sud mentre la copertura, una piastra in acciaio strutturale di 450 per 120 metri, forma un unico tetto inclinato per focalizzare sguardo e attenzione sul Vesuvio. Tutte le funzioni dell’attività ferroviaria, nonchè la zona commerciale e di ristorazione, sono accolte al di sotto del livello banchin. Importante è l’aspetto grafico della segnaletica: tutte le informazioni scorrono senza soluzione di continuità lungo le pareti, un’architettura per l’informazione, fatta di parole, numeri e simboli.
The station, which lies at the crossroads between Naples-Rome and Afragola-Acerra, is more of a territorial rather than an urban meeting place. Essentially built underground, it rises on the east and west sides in two volcano-like structures, forming two entrance “bubbles” for people arriving by public transport. A system of elevators and travelators link its whole length.
Two squares surround the entrance areas. The train platforms extend down the north-south axis while the coverng, a structural steel plate measuring 450 meters by 120 meters, forms a single, inclined roof to focus the eyesight and attention on Mount Vesuvius. All the railroad services, as well as the retail outlets and cafés and restaurants, are located below platform level. An important feature is the graphics used for the signs: all the information runs continuonsly along the walls, an architecture that supports information, and that is all about words, numbers and symbols.
Autori/Authors: OMA/Rem Koolhaas
Nasce a Rotterdam nel 1944 e studia all’Architectural Association di Londra, dopo un esordio come giornalista. Nel 1972 è a New York per un periodo di studio che terminerà nel libro “Delirious New York” (1978). Nel 1975 fonda a Londra OMA-Office for Metropolitan Architecture, con Madelon Vriesendorp, Elia e Zoe Zenghelis. Oggi OMA ha sede a Rotterdam e New York, è diretto da Koolhass, Ole Scheeren e Ellen van Loon.
Impiega 100 architetti e designer ed è impegnato in tutto il mondo nella progettazione architettonica e urbanistica. Nel 1995 esce il libro S,M, L, XL, che ne raccoglie la teoria e il lavoro. OMA ha vinto 8 concorsi e ricevuto numerosi riconoscimenti. Koolhaas ha ricevuto il Pritzker Prize nel 2000.
Rem Koolhaas was born in Rotterdam in 1994 and studied at the Architectural Association of London, after starting out as a journalist. He spent one year studying in New York in 1972 and published “Delirious New York” (1978). Established the OMA-Office for Metropolitan Architecture, with Madelon Vriesendorp, Elia and Zoe Zenghelis in London in 1975.
Oma now has office in Rotterdam and New York, and is managed by Koolhaas, Ole Scheeren and Ellen van Loon. It employs 100 architects and designers and works worldwide in the field of architectural and urban planning. The S, M, L, XL book which deals with his theory and work, was published in 1995. OMA has won 8 competitions and has received awards and prizes. Rem Koolhaas won the Pritzker Prize in 2000.
