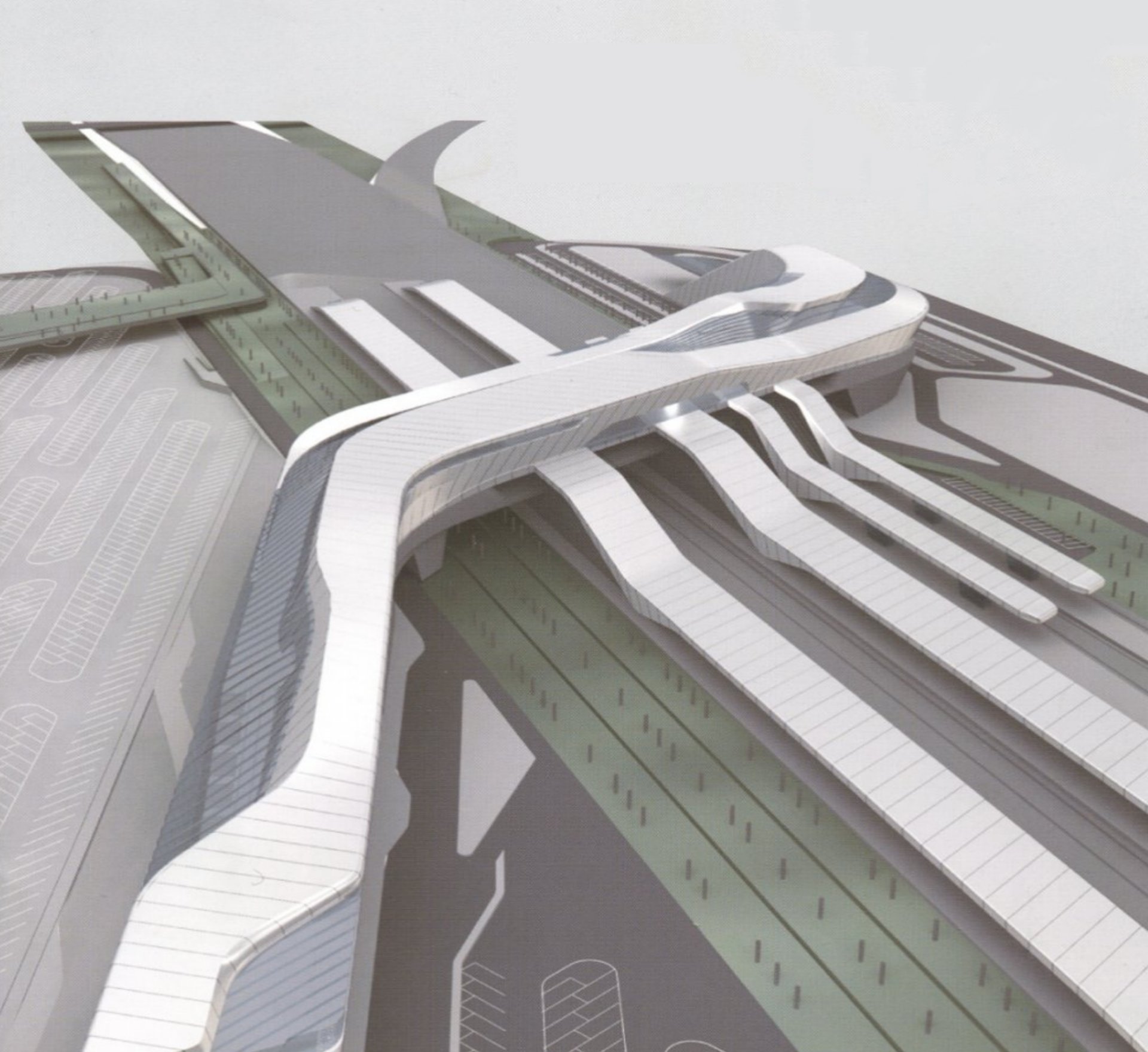
La nuova stazione di Napoli Afragola si presenta come un segno architettonico capace di dare identità a tutto il territorio. Il progetto è concepito come un volume di calcestruzzo e vetro dalle linee sinuose, un ponte che scavalcherà la ferrovia e sarà elemento di aggregazione per un’ampia qualificazione territoriale.
La struttura si solleva a circa 9 metri di altezza dal piano dei binari, inclinandosi dolcemente alle estremità dove accoglie i passeggeri, ne indirizza il flusso verso una grande hall centrale e di lì, attraverso rampe e scale mobili, li distribuisce verso i treni. Prevedendo oltre ai servizi per i viaggiatori, attività commerciali, ristoranti e parcheggi, la stazione sarà inoltre il nucleo di un nuovo parco naturalistico tecnologico, con laboratori, centri sperimentazione agricola, attrezzature per lo sport e un grande centro espositivo.
The new Napoli Afragola station is an architectural landmark that lends an identity to the entire territory. The project was conveived as a structure that features sinuous concrete and glass lines, a bridge that will span across the railroad and that will meld with the territory creating a large-scale redevelopment project.
The structure rises about 9 meters from the railroad tracks, titling slightly at the ends where it welcomes passengers, directs their flow towards a main central hall and from there, through ramps and parks that will join services provided to visitos, the station will also be home to a new naturalistic technology park, with laboratories, agricultural testing centers, sports facilities and a large exhibition complex.
Autore/Author: Zaha Hadid
Nasce a Baghdad nel 1950. Si laurea in Matematica a Beirut nel 1974 e in architettura a Londra (Architectural Association) nel 1977. Allieva di rem Koolhaas, fa parte dello studio OMA e nel 1980 apre il proprio studio professionale a Londra. La sua notorietà inizia con il progetto di un grattacielo orizzontale per il concorso “The Peak” a Honk Kong, mentre con la realizzazione della Vitra fire Station a Weil-am-Rhein (1988-89) si afferma internazionalmente.
E’ attiva in interventi urbani a grande scala come in progetti di arredamento e exhibition design. Importante la sua attività grafica e pittorica. Insegna nelle più importanti università britanniche e statunitenti, tra cui, nel 1994, a Harvard occupando la cattedra che fu di Kenzo Tange. Ottiene numerosi riconoscimenti in concorsi internazionali. Nel 2003 ha vinto il premio Mies va dr Rohe per l’architettura contemporanea. Nel 2004 vicne il Pritzker Prize.
Born in Baghdad in 1950. Degree in Mathematics in Beirut (1971) and in architecture from the Architectural Association in London (1977). A oupil of Rem Koolhaas, she was a member of the OMA practice and opened her own practice in London in 1980. She became noted with her project for a horizonta skyscraper for the “The Peak” competition in Hong Kong and won international acclaim with the Vitra Fire Station in Weil-am-Rhein (1988-89).
She works in the field of large scale urban projects as well as furniture projects and exhibition design. Her graphics and painting work is worthy of mention. A lecturer at leading British and U.S. universities, including Harvard in 1994 when she held the chair formerly occupied by Kenzo Tange. Has obtained numerous recognitions in international competions, Won the Mies van der Rohe award for contemporary architecture in 2003 and Pritzker Prize in 2004.
